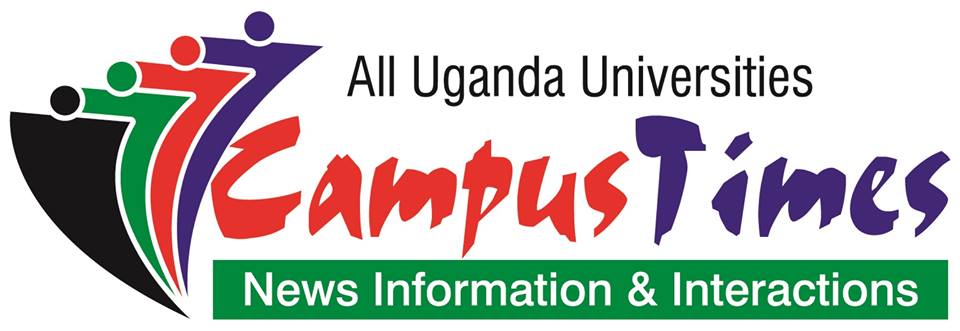
Makerere University has revealed a 30 years proposed infrastructure Master Plan. The plan covers the Main campus, the College of Health Sciences and Makerere University Agricultural Research Institute, Kabanyolo (MUARIK).
It was presented by Technology Consults (TECO) at a Stakeholders meeting in the Senate Conference Hall on 28th April 2014.
The meeting was intended to get input from Makerere University’s constituents including the Colleges, Directorates, Management and also from technocrats based at the Kampala Capital City Authority (KCCA).
The Master Plan synthesis process has been on-going since 2012.

“With the Master Plan, we hope to improve our service delivery and improve the image of Makerere University. I would like to thank the University Council and Management for approving and supporting this venture. I thank Technology Consultants, for developing the Master Plan.
I am aware that the task ahead may not be easy, but each one of us has a role to play and together, we will work to the success of this process,”said the Vice Chancellor, Prof. John Ddumba- Ssentamu.
According to the Deputy Vice Chancellor in charge of Finance and Administration, Dr. Barnabas Nawangwe, Makerere University’s last Master Plan was drafted in 1993.
“The conditions at that time compared to now were so different. At the moment, we have bigger student numbers, increased academic programmes, a Collegiate system and more campuses. We need a Master Plan that facilitates our agenda to be a research-led university. This Plan is comprehensive and it should ride tandem with the current University Strategic Plan 2008/09–2018/19,” he asserted.
For the Main campus, the Master Plan proposes construction of commercial facilities, hotels, a students’ centre and a perimeter wall.
It demarcates green areas and parking slots too. To make room for these facilities, some of the existing structures like the dilapidated buildings behind Lumumba hall and behind the Estates and Works Department, will be demolished.
The Guest House will also be replaced with a state-of-the-art hotel. According to the Director Planning, Dr. Florence Nakayiwa, “The starting point for the implementation of the Master Plan will be the construction of two centralized lecture facilities; one at the UCB slab (CoBAMS) and the other at the foundation next to CHUSS. We are also looking at putting up a multi-disciplinary complex at CoNAS.
Funding for these facilities has already been secured from the African Development Bank (ADB).” The facilities target the big enrollment Colleges including CoBAMS, CHUSS, CEES and CoCIS.
Each of these structures will have an overall capacity of 10,000 students in one sitting, and will have lecture theaters that can accommodate 1,000 students.
Looking at Kabanyolo, an area of 650 acres of land, the Master Plan proposes that the College of Agricultural and Environmental Sciences (CAES) be relocated to this vast land, to allow for demarcation of areas for agricultural production, agricultural research and a main administration block with lecture rooms.
Part of the funding to kick start works at Kabanyolo has also been secured from ADB. “I am glad that the University Management has finally given priority to CAES. We are optimistic that when we shift to Kabanyole, we shall be allowed to be semi-autonomous in the real sense. We would like to grow our centers of excellence,” commented Prof. Elly Sabiti of CAES.
For the College of Health Sciences, CHS, a teaching hospital is proposed at Katalemwa, which currently has 35 acres of bare land. This is expected to broaden the scope of teaching medicine and consequently increase enrolment, according to Dr. Nakayiwa.
“The Bwaise quarters is another potential place for CHS to expand,” she added and called on Staff Members to embrace the Master Plan.
In the discussions that followed, participants proposed that the Master Plan be revised to reflect all traffic including pedestrian traffic, usage of space more on the un-leased versus leased land, making provisions for record keeping of students’ submitted dissertations/theses for three years as is required by law, provision for College libraries, bio-gas management, benchmarking from leading universities in the world, and utilization of the unlimited vertical space.
A representative from KCCA, Jacqueline Mali, observed that the Master Plan ought to follow guidelines from Ministry of Lands to avoid conflicting at a later date.
The Master Plan will be revised to incorporate some of the proposed amendments before it is approved by Council.
More funding for the Master Plan is expected to be secured through Public Private Partnerships, Government and internally generated funds.
